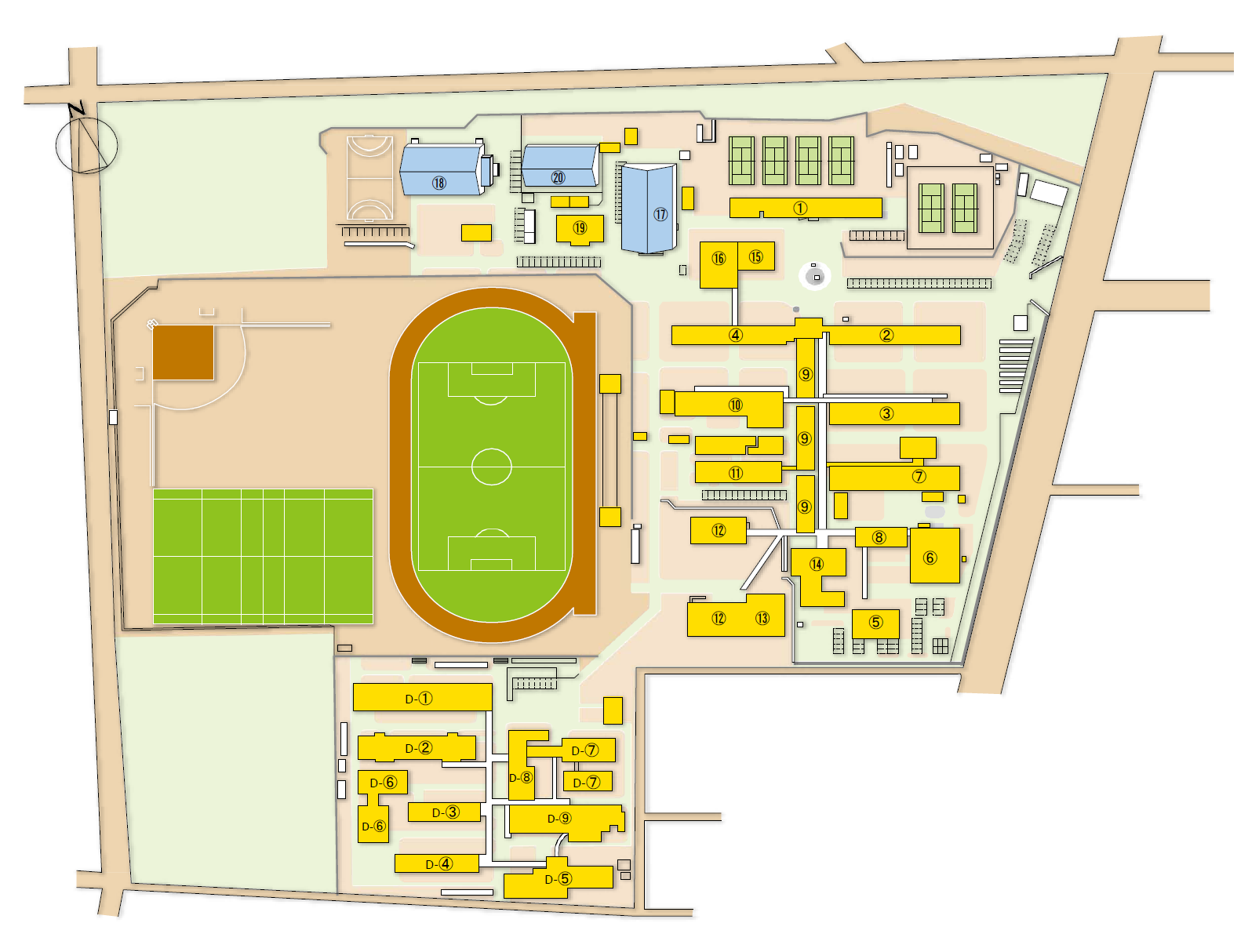
Campus Map

Campus Area
- ① Administration Office
- ② Liberal Arts and Sciences
- ③ Department of Mechanical Engineering
- ④ Department of Electrical and Electronic Engineering
- ⑤ Department of Electronic Control Engineering
- ⑥ Department of Information Engineering
- ⑦ Department of Urban Environmental Design and Engineering
- ⑧ General Teaching Facility
- ⑨ Student Affairs Section
- ⑩ Practice Factory
- ⑪ Mechanical Engineering Training Center
- ⑫ Global Active Learning Center
- ⑬ Library Area
- ⑭ Students Support and Facilities Center
- ⑮ Regional Collaboration Center of Technology
- ⑯ Advanced Engineering Courses
- ⑰ Gymnasium Ⅰ
- ⑱ Gymnasium Ⅱ
- ⑲ Martial Arts
- ⑳ Swimming Pool
Dormitory Area
- D-① Dormitory, Shigaku-Ryo Ⅰ(Female Only)
- D-② Dormitory, Shigaku-Ryo Ⅱ
- D-③ Dormitory, Shigaku-Ryo Ⅳ
- D-④ Dormitory, Shigaku-Ryo Ⅴ
- D-⑤ Dormitory, Shigaku-Ryo Ⅵ
- D-⑥ Dormitory, Shigaku-Ryo Ⅶ
- D-⑦ Dormitory, Shigaku-Ryo Ⅷ
- D-⑧ Dormitory Students’ Support Office
- D-⑨ Dormitory Cafeteria
Land(As of April1, 2021)
| Classification |
College Buidings |
Sports Field |
Dormitory |
Sub-Total |
| Area |
56,231㎡ |
48,193㎡ |
16,894㎡ |
121,318㎡ |

